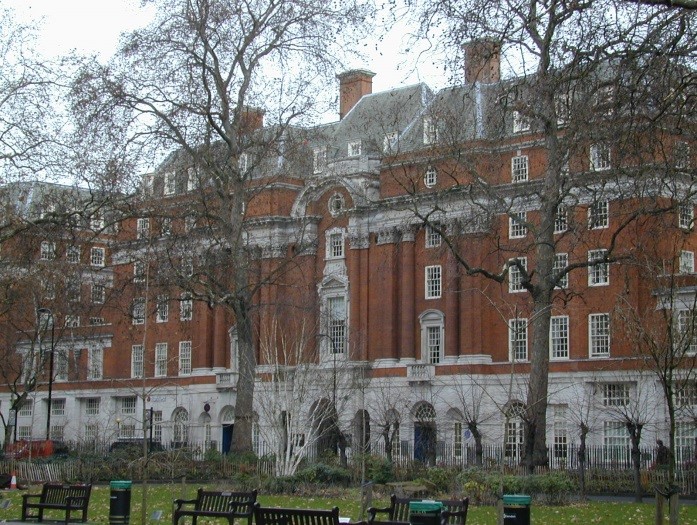TAVISTOCK HOUSE,
TAVISTOCK SQUARE, WC1
320 – 1,614 sq ft WITHDRAWN
REVISED Details: October 2021
SMALL REFURBISHED OFFICES in Landmark Grade II Listed Building
320 – 1,614 sq ft (30 – 150 sq m)
Website | Download Brochure
LOCATION
Part of the Grade II Listed British Medical Association HQ with a substantial frontage to Tavistock Square, just south of Euston Road. Euston, Kings Cross/St Pancras, Russell Square and Euston Square stations are all within easy walking distance as are many local amenities including the Brunswick Centre.
ACCOMODATION
A selection of newly refurbished small suites with the following amenities.
- Newly refurbished/to be refurbished
- Underfloor trunking (3rd B/C)
- Fitted kitchen (3rd B/C)
- Air conditioning (pt 4th A1)
- Central heating
- Suspended ceiling with LED lighting
- Perimeter trunking (all suites)
- Passenger lifts
- 24 Hour security & access
- Common kitchenettes
- Showers & bike racks
- Disabled facilities
- Garden café & staff restaurant
- Car parking available
- Major conferencing facilities for hire
- Gymnasium – annual passes, subject to capacity
FLOOR AREA (Approx.)
| Floor | Area (sq ft) |
Area (sq m) |
| 4th pt Block A (1) | 1,614 | 149.95 |
| 4th pt Block A (2) | 850 | Let June 2020 |
| 4th pt Block A (3) | 730 | 67.82 |
| 4th pt Block A (4) | 320 | 29.73 |
| 3rd pt Block B/C | 1,270 | 117.99 |
| 2nd pt Block D | 800 | Let Sept 2021 |
EPC
E(109) Overall building assessment.
LEASES
New leases direct from the freeholder, by arrangement.
RENTS
On application
SERVICE CHARGE (2021)
£6.70 per sq ft incl. insurance. (Estimated)
RATES (2021/22)
Individual assessments – on application
TIMING
Upon completion of legal formalities.
LEGAL COSTS
Each party to bear their own costs incurred in any transaction
VIEWINGS
Strictly by appointment with the sole agents Thompson Yates
Colin Povey
cpovey@thompsonyates.co.uk
020 7626 6060
DOWNLOAD BROCHURES
TAVISTOCK HOUSE NEW BROCHURE – Jun21
TAVISTOCK HOUSE AVAILABILITY SCHEDULE 01.10.21
TAVISTOCK HOUSE SPECIFICATION – Jun21
TH A4 (1) Plan
TH A4 (3) Plan
TH BC3 Plan

